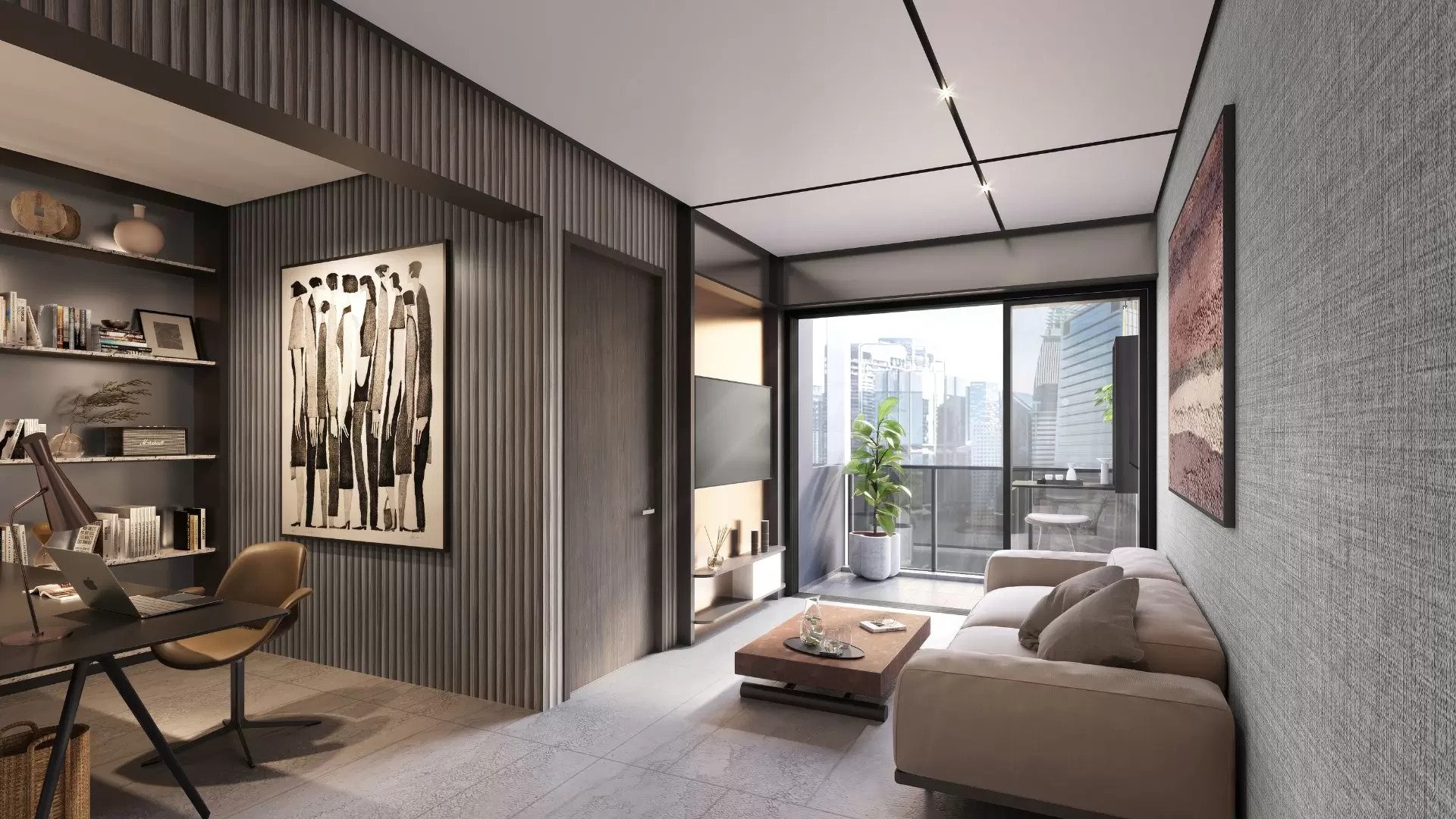TMW Maxwell is a luxurious residential complex located in the heart of the Central Business District (CBD) in Singapore. This new condo located at 31 Tras Street, where the former Maxwell House used to be, offers a range of thoughtfully designed unit types that cater to the needs of urban professionals.
Explore the various unit types and TMW Maxwell floor plans to analyse how they are tailored to meet the lifestyle demands of professionals. We will also delve into the site plan, highlighting the amenities that enhance the living experience.
There are a total of 324 luxury residential units at the condo. Here are the unit types offered:
- Studio – 201 units
- 1 Bedroom – 34 units
- 1 Bedroom + Study – 34 units
- 2 Bedroom – 16 units
- 2 Bedroom Dual key – 34 units
- 1 Bedroom Loft – 5 units
TMW Maxwell floor plan for Studio
The studio apartments at TMW Maxwell are made with “flip/switch” layouts, which is a new layout concept that enables different spaces to be used differently from day to night, shifting from living to working spaces and accommodating a single individual to a large party. The main unit type offering at TMW Maxwell are studios, which make up 62% (201) of the total number of units.
There are five different layouts for the 201 studio apartments at TMW Maxwell condo, all of which come with a balcony or private enclosed space (PES). The units range from 474 sqft to 484 sqft in space, which is average-sized for Singapore’s standard. Download the HD floor plan PDFs below:

TMW Maxwell 1-Bedroom Floor Plan
34 of the units at TMW Maxwell are 1-bedders, of all have the same layout (except one unit on L4 that has a PES instead of a balcony). With 48 sqm or 517 sqft of space and a decently-sized bathroom, these 1-bedders are ideal for singles.

1 Bedroom + Study
For singles who prioritise having more space or couples without children, the 1-bedroom + study units may suit their needs the best. To download the TMW Maxwell floor plan, register your contact details below and a sales representative will send the official brochure and all other information that you will need via WhatsApp.
1 Bedroom Loft
Only 5 units at TMW Maxwell are loft units, making it the rarest unit type in this condo.
Loft units at TMW Maxwell are perfect for professionals who appreciate unique living spaces. Featuring high ceilings and an open layout, these units offer a contemporary and spacious feel, perfect for creatives or those with a taste for modern design.
TMW Maxwell Condo Floor Plan for 2-Bedroom Units
The 2 BR units are designed for small families or professionals who desire extra space. With two bedrooms, they offer versatility for professionals with families or those who want a guest room/home office.

TMW Maxwell Dual Key Unit
For buyers who are interested to get a home where they can rent out a room, the dual key units could be your best choice.
Dual Key units provide an ingenious solution for professionals who value flexibility. They consist of two separate living spaces under one roof, allowing residents to rent out one of the units for additional income or to accommodate family members.
For TMW Maxwell dual key units, they are separated from the foyer onwards, granting privacy to both landlord and tenant.
Site Plan and Amenities
TMW Maxwell’s site plan is carefully curated to provide a vibrant and enjoyable living experience for its residents. Here are some key amenities:
Infinity Pool

The infinity pool offers a refreshing escape from the hustle and bustle of the city. Professionals can unwind while enjoying stunning panoramic views, providing a serene setting for relaxation.
Community Room with City Skyline View
The community room offers a space for residents to socialize, host gatherings, or work while enjoying breathtaking city skyline views. It’s an ideal setting for networking and building connections with fellow professionals.
Gym
The fully equipped gym ensures that professionals can maintain an active lifestyle without the need for an external gym membership. It’s convenient and time-saving, allowing residents to work out on their schedules.
More Amenities
TMW Maxwell also boasts a range of additional amenities, such as a spa, jogging track, barbecue area, and lush green spaces. These amenities provide professionals with opportunities to relax, exercise, and enjoy quality leisure time without leaving the premises.

Conclusion
TMW Maxwell offers an impressive array of unit types and amenities that cater to the unique needs of urban professionals. Whether you’re a single young professional, a couple, or a family, there’s a unit type designed to suit your lifestyle. The site plan with its infinity pool, community room with skyline views, gym, and more, further enhances the living experience, making TMW Maxwell an ideal choice for professionals seeking a comfortable and convenient urban retreat.
To get in touch with the official sales team or to download the latest TMW Maxwell price list and floor plans, kindly register below:




